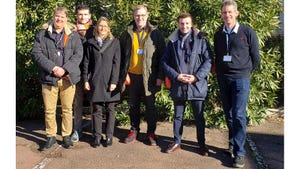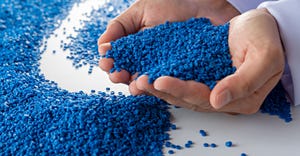Arburg expands central production plant “to secure the future”
The ground-breaking ceremony held at Arburg on April 28 in Lossburg signaled the official start of the company's latest construction project: to build a new assembly hall that will add some 18,600 m2 of floor space to Arburg's central production location. The new building will boast a glazed facade covering a surface of 3,800 m2 and will match the existing assembly hall built in 2000 as part of the Arburg II plant expansion.
May 7, 2014
The ground-breaking ceremony held at Arburg on April 28 in Lossburg signaled the official start of the company's latest construction project: to build a new assembly hall that will add some 18,600 m2 of floor space to Arburg's central production location. The new building will boast a glazed facade covering a surface of 3,800 m2 and will match the existing assembly hall built in 2000 as part of the Arburg II plant expansion.
 The additional floor space has become necessary, says the company, because of the increased demand for large injection molding machines and complete production cells. Significantly more time and space is required for the assembly and testing of the large injection molding machines up to a clamping force of 5,000 kN and complete turnkey systems. The investment, which, said Michael Hehl, managing partner and spokesperson for the Arburg Management Team said involves "many tens of millions of euros," also demonstrates Arburg's clear commitment to Lossburg as a production location.
The additional floor space has become necessary, says the company, because of the increased demand for large injection molding machines and complete production cells. Significantly more time and space is required for the assembly and testing of the large injection molding machines up to a clamping force of 5,000 kN and complete turnkey systems. The investment, which, said Michael Hehl, managing partner and spokesperson for the Arburg Management Team said involves "many tens of millions of euros," also demonstrates Arburg's clear commitment to Lossburg as a production location.
"Growth means preservation, means actively securing the future," he said.
As is its wont, Arburg is paying careful attention to both the functionality and the aesthetics of the new building.
"With the new building, we are implementing highly integrated facility management, which will reduce the primary energy requirements to a minimum and therefore further expands our environmental protection activities," Hehl said.
Hence, the waste heat produced will be utilized for heating the hall, while rainwater will be collected both for use by the gardeners and to cover all the requirements for the sanitary facilities. As a special feature, it will also serve as a buffer storage for the industrial cooling required. North-facing shed roofs will reduce the thermal load and minimize the need for electric lighting. The natural cold of the ambient air will be used for air conditioning purposes - e.g. via an ingenious facade design that employs natural ventilation instead of ventilation systems. Furthermore, the installment of additional photovoltaic plants to generate a further 340 kWp (kilowatt-peak) is also planned.
Initial excavation work began in March 2014 and the completion date has been set for the autumn of 2015.
About the Author(s)
You May Also Like


